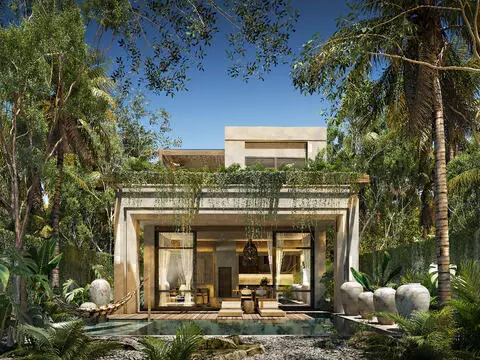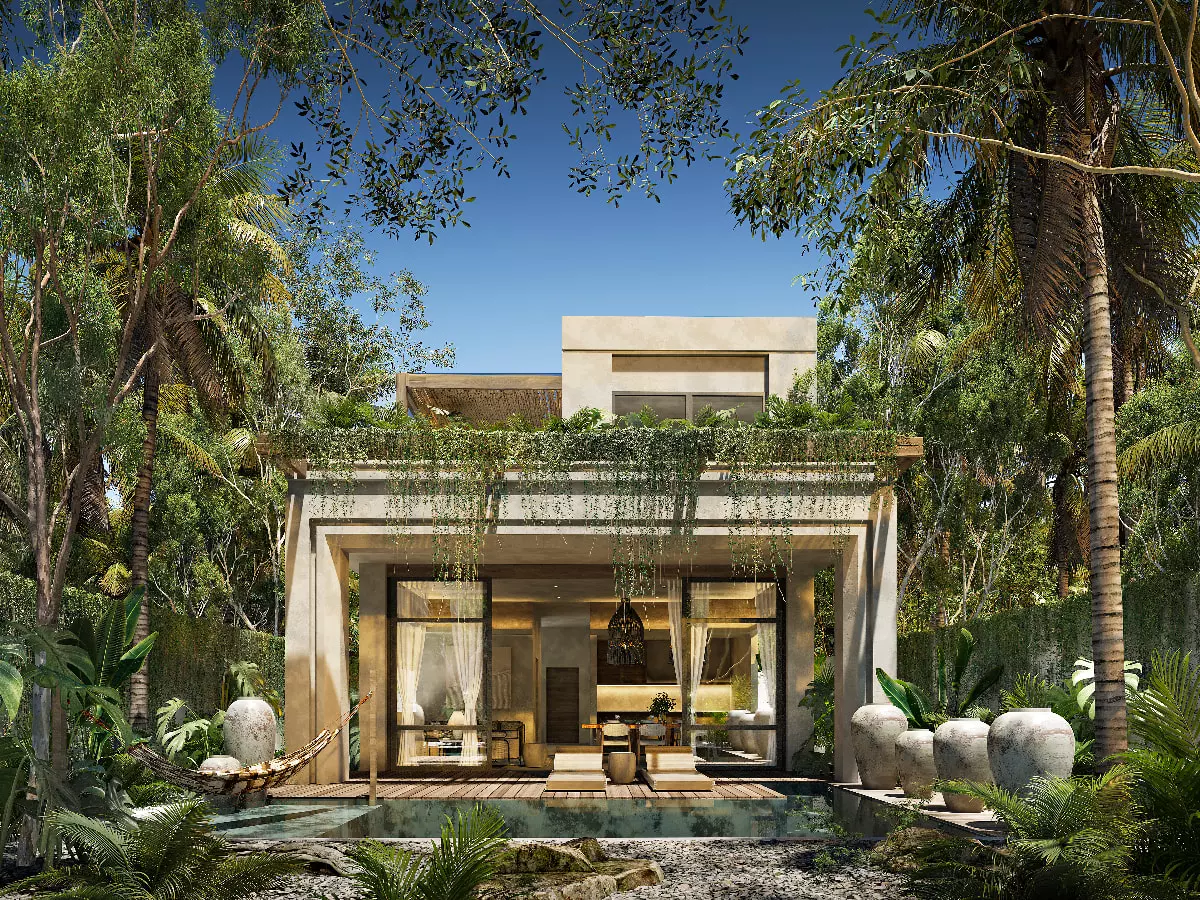Kira Downtown
Unit Types Available
Services and Amenities
Features
Property description
KIRA is a word of Persian origin whose meaning is bright sun or light. Light, interaction with nature and open spaces prevail in the architectural concept of the house, reflecting elegance and simplicity in its aesthetics. We sought to design bright, open spaces integrated with nature, generating visual and sensory contact with the captivating jungle of Tulum.
KIRA DOWNTOWN is a set of 6 luxury villas consisting of two different models: 3 and 4 bedrooms. In both cases, the ground floor is made up of a kitchen, living room, dining room, a bathroom and the first bedroom; this one, with independent access (lock-off). While the upper floor is made up of 2 bathrooms (one of them en suite) and the number of bedrooms varies according to the model. Model A with 2 bedrooms and a terrace to enjoy an incredible view. And Model B, is composed of 3 rooms on this level.
KIRA es una palabra de origen persa cuyo significado es sol brillante o luz. La luz, la interacción con la naturaleza y los espacios abiertos priman en el concepto arquitectónico de la casa reflejando en su estética elegancia y simpleza. Se buscó diseñar espacios luminosos, abiertos e integrados con la naturaleza generando contacto visual y sensorial con la cautivadora jungla de Tulum. KIRA DOWNTOWN es un conjunto de 6 villas de lujo que consta de dos modelos diferentes: de 3 y 4 recámaras. En ambos casos, la planta baja está conformada por cocina, sala, comedor, un baño y la primer recámara; esta, con acceso independiente (lock-off). Mientras que la planta superior está compuesta por 2 baños (uno de ellos en suit) y el
número de recámaras varía según el modelo. El modelo A con 2 recámaras y una terraza para disfrutar de una increíble vista. Y el Modelo B, está compuesto por 3 habitaciones en este nivel.


